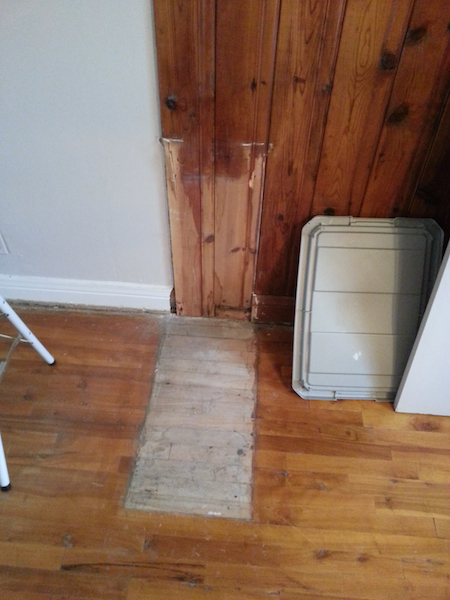Thankfully my parent's came down from Ottawa and they started early on Friday with Chad while I was at work (a stressful day for this control freak). Having the truck was extremely helpful but it did mean we had to make a hundred trips rather than one big one. Having an older home also means having a smaller home so some things didn't quite fit around the corners-ie. our king-size mattress barely made it up the stairs and my plans to put the black leather sectional downstairs were just not going to happen.
 |
| Glad to not be trapped behind the mattress |
Even before we moved in we got a head start on some of our early renovation plans. I began by painting the over this lovely pink in the bedroom with a deep navy (pictures to come soon) and Chad started ripping out the main floor carpet. Good-bye pink!
Since we didn't have much to unpack, most of our items will be living in the basement until we finish the kitchen/dining/living room renovations, we got started ripping out the rest of the carpet and then opening up the wall between the kitchen and dining room.
Perhaps not the most flattering pictures to be putting up but hey, it was unflattering work pulling out all those staples. It didn't take too long with three of us and thankfully the wood floors underneath are in near perfect condition. Next we (haha, again mostly Chad- but my Dad and I did get a chance to use the crowbar and knock a few things down) took down the wood dividers between the dining room and living room after some investigation (i.e. Chad shinning his flashlight app into the hole) showed unfinished hardwood underneath.
Being able to take down the dividers was excellent news as it really opens up the space and will allow for better flow and placement of furniture. The not so excellent news, as you can see in the picture above, was that beneath the first layer of faux-brick wallpaper was yet another layer of faux-wood wallpaper.
Chad also started right in on demolishing the wall between the kitchen and dining room, which wasn't load bearing but did require him to move some plumbing and electrical (obviously I only supervised this).
 |
| The kitchen side of the wall revealed the original 50s mint wall colour and floors that had been covered up with layers of paint and uglier floors |
 |
| Ta-da! |
























No Response to "Renovation Update"
Post a Comment